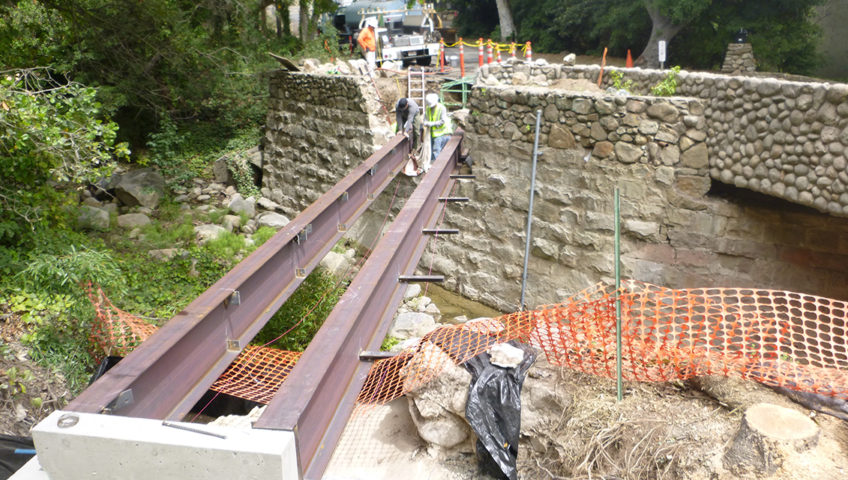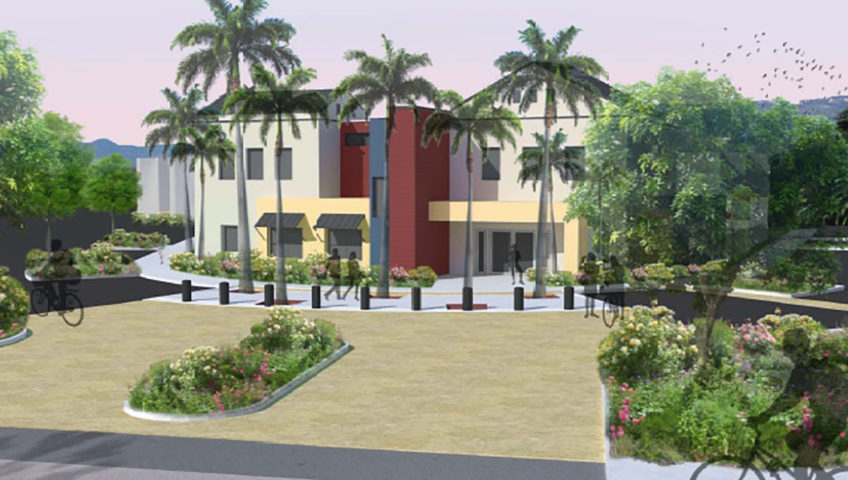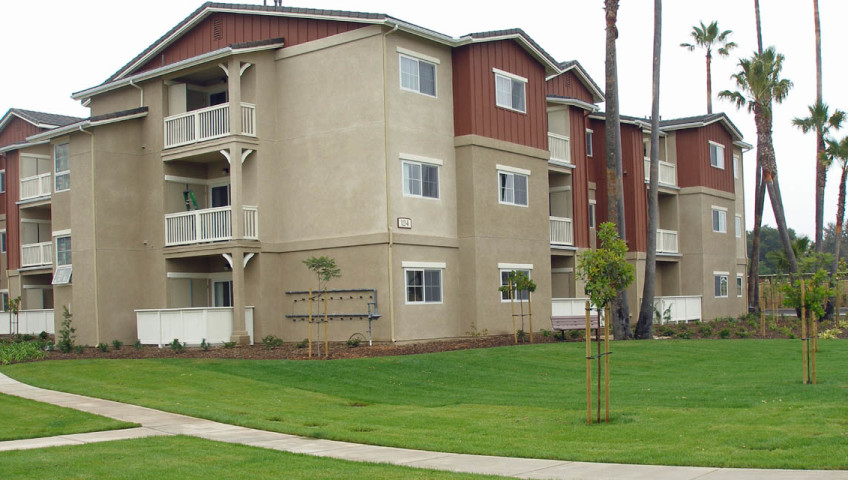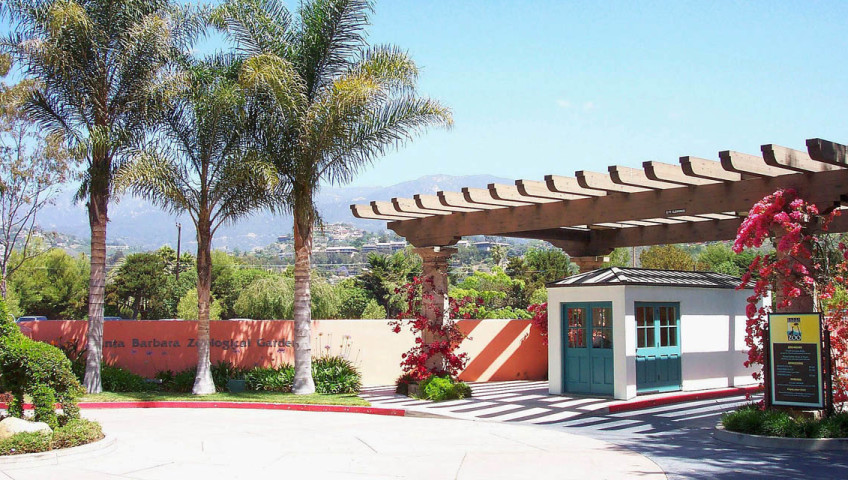Scope of Services
We provided engineering services for the master plan update and conditional use permit update. We also provided pre-design engineering and planning services for the first phase of capital improvements project including the construction of the Conservation Center, Horticulture Support Facility and the refurbishment of the Herbarium.
Water and Sewer Infrastructure Upgrade Project
- Design Coordination and Site Visits
- Preparation of Grading, Paving, and Storm Drainage Master Plan
- Preparation of Water & Sewer System Master Plan
- Preliminary structure locations and descriptions
- Master Plan presentation drawing for the project Development Plan package to be submitted to the County for the Conditional Use Permit Application.
Horticultural Garage Area
Grading and Drainage Plan for use in obtaining a Grading Permit and Development Plan.
Assistance with Development Plan Amendment and Land Use Permit Condition Compliance
- Assistance with preparing the land use permit condition compliance related to the SWIIP including a Tree Protection Plan, assistance with the Environmental Quality Assurance Program and coordination with the environmental monitors.
- Preparing an updated composite exhibit and overlay for use in obtaining an amended Development Plan for the Pritzlaff Conservation Center and the Horticulture Garage Area.
Design and Services During Construction for Sewer Lateral to Existing Restroom
- Adjusted plans to move the location of the “Lateral “C” manhole
- Construction Contract Administration
- Observation and Review of the construction
- Observation and testing of trenching and backfill by our geotechnical engineer sub-consultant
Conservation Building Planning, Engineering Design and Construction Documents Preparation
- Planning, design, detailing and specifications for the construction of site improvements for the Conservation Center including the associated proposed parking lot and access road from Mission Canyon Road.
- Design Development
- Construction Document Preparation
- Construction Administration




