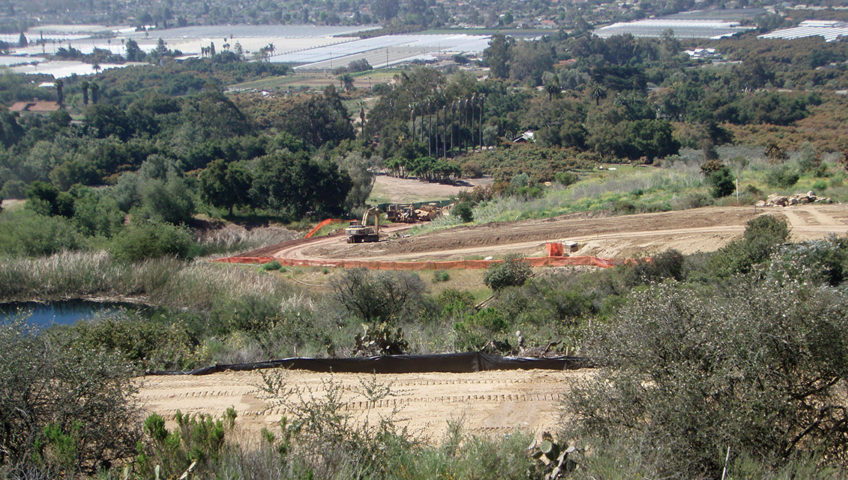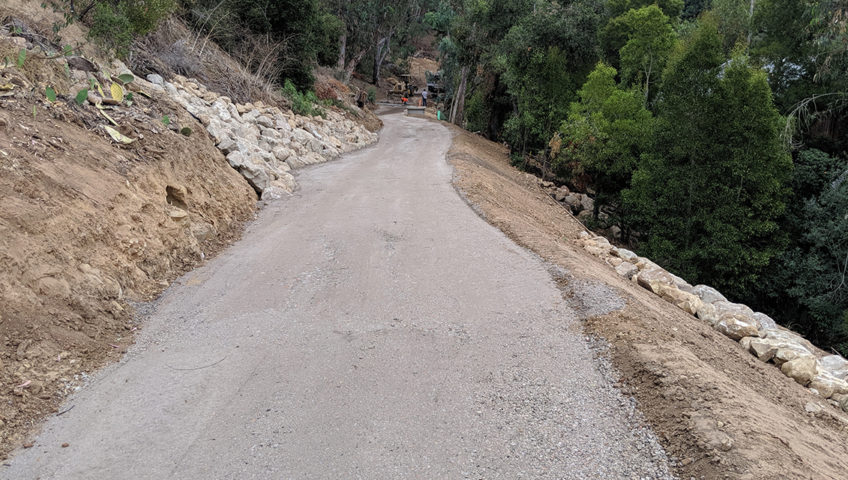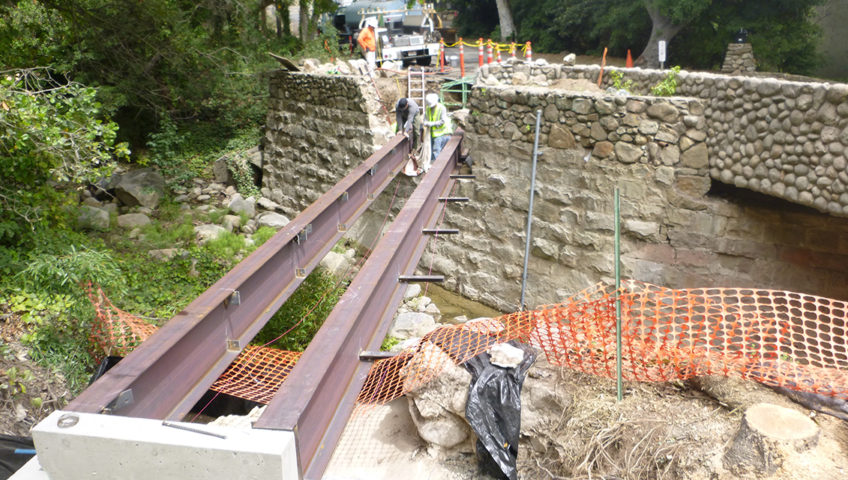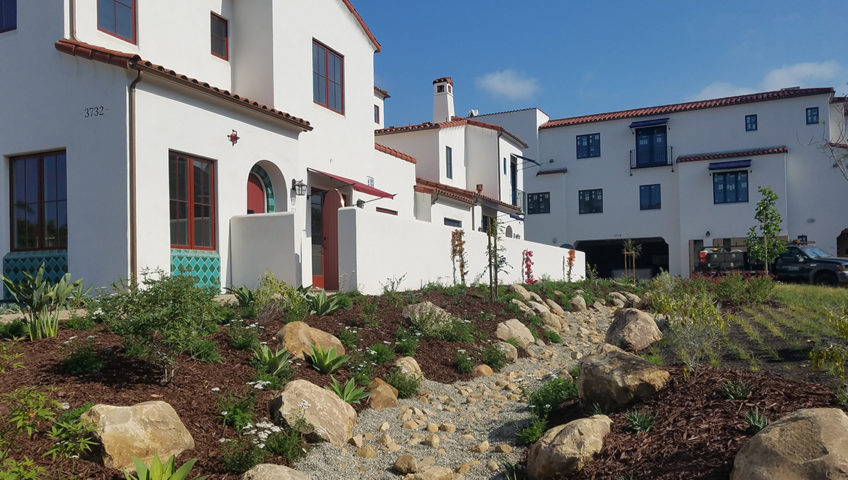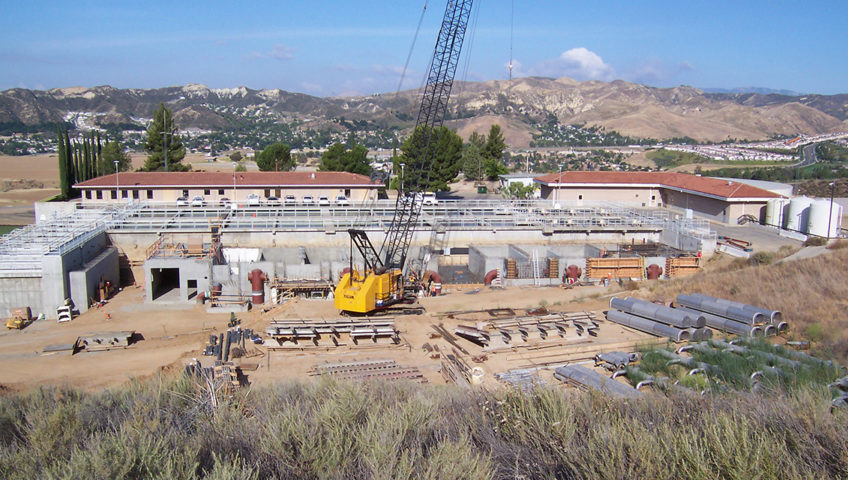Project Description
F&A has provided both civil and project management services on the “Sandman Project,” located at 3714-3744 State Street, since 2005. The site is over 4 acres in size. The project removed the existing hotel structures in 2015 (The Sandman Inn) and is in the process of final permitting and constructing three single story office buildings along State Street, ten three story residential condominium buildings with 72 units total and a small community building.
The project was approved in April 2014. The project was approved with a Condition of Approval (E.2.e. in the Planning Commission Resolution 008-14) that required the development of a storm water plan for the site that treats all pollutants of concern for the project, incorporates low-impact development elements (specifically natural infiltration), and reduces reliance on proprietary treatment devices.
Scope of Services
Infiltration testing conducted at the site in March 2014 confirmed that infiltrative soils appropriate for storm water infiltration designs do occur at the site. Therefore, F&A worked to revise the project, by implementing appropriately-sized permeable paving and vegetated swales/infiltration areas throughout the site. This revision complied with the City Planning Commission’s storm water Condition of Approval and achieved the City’s Tier 3 storm water management requirement for treatment via natural infiltration.
F&A worked to address storm water discharge rate control, volume reduction, and water quality treatment through permeable paver treatment areas (highlighted in red in the figure below), and swales and infiltration areas (highlighted in blue below). The landscaped areas around the buildings also afford additional treatment via infiltration. HydroCAD calculations and site drainage areas were complex and detailed for this model project.
This project has demanded ongoing coordination with a large project team; a detailed and innovative storm water treatment design within a tight mixed-use project area; and our relations with the client and consultant team have overall been positive and we are happy to have successfully provided services for this project.

