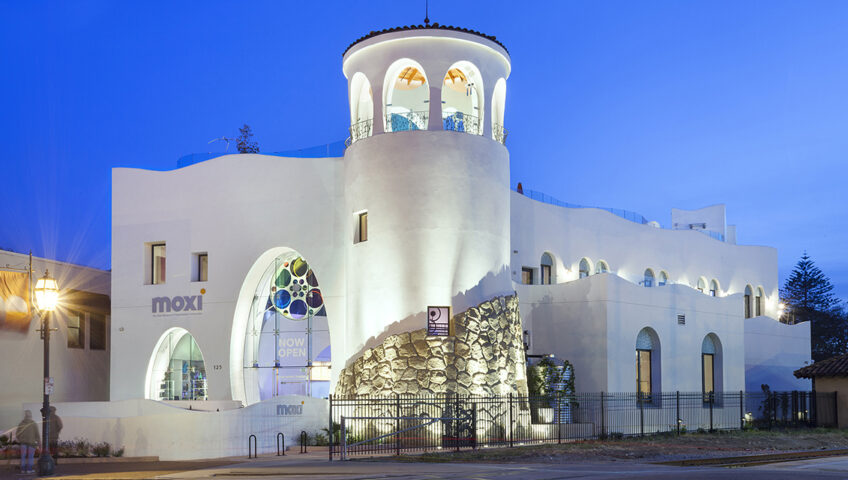

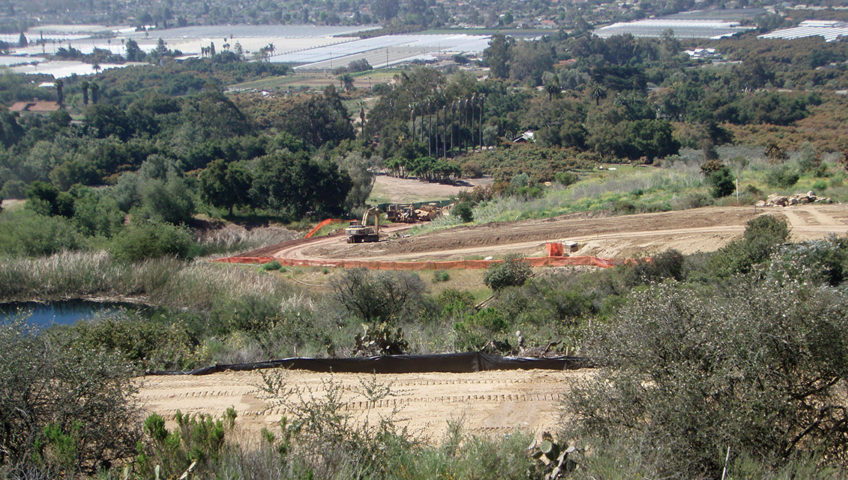
Rancho Monte Alegre
Scope of Services
- Engineering – Field and Office Plan and Control File Production
- Construction Inspection, Monitoring and Reporting
- SWPPP Compliance, Guidance and Reporting
- Public Utility Planning and Coordination
- Project Coordination
- Staking Control and Surveying Services
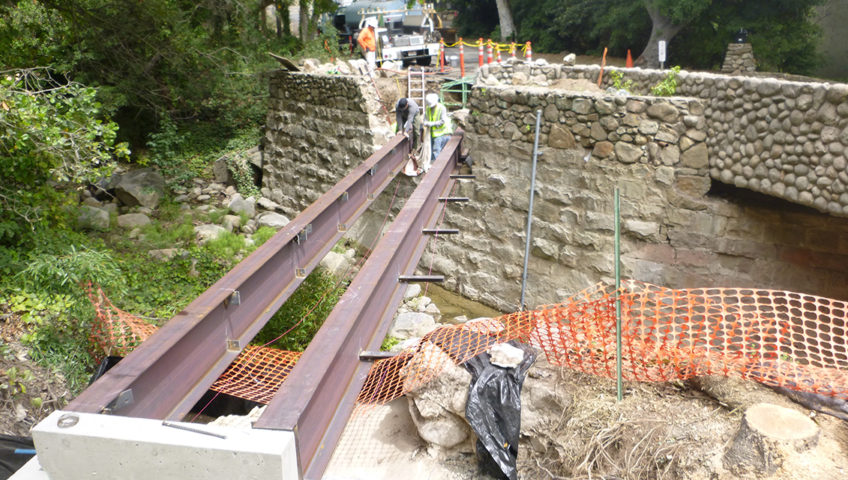
Santa Barbara Botanic Garden
Scope of Services
We provided engineering services for the master plan update and conditional use permit update. We also provided pre-design engineering and planning services for the first phase of capital improvements project including the construction of the Conservation Center, Horticulture Support Facility and the refurbishment of the Herbarium.
Water and Sewer Infrastructure Upgrade Project
- Design Coordination and Site Visits
- Preparation of Grading, Paving, and Storm Drainage Master Plan
- Preparation of Water & Sewer System Master Plan
- Preliminary structure locations and descriptions
- Master Plan presentation drawing for the project Development Plan package to be submitted to the County for the Conditional Use Permit Application.
Horticultural Garage Area
Grading and Drainage Plan for use in obtaining a Grading Permit and Development Plan.
Assistance with Development Plan Amendment and Land Use Permit Condition Compliance
- Assistance with preparing the land use permit condition compliance related to the SWIIP including a Tree Protection Plan, assistance with the Environmental Quality Assurance Program and coordination with the environmental monitors.
- Preparing an updated composite exhibit and overlay for use in obtaining an amended Development Plan for the Pritzlaff Conservation Center and the Horticulture Garage Area.
Design and Services During Construction for Sewer Lateral to Existing Restroom
- Adjusted plans to move the location of the “Lateral “C” manhole
- Construction Contract Administration
- Observation and Review of the construction
- Observation and testing of trenching and backfill by our geotechnical engineer sub-consultant
Conservation Building Planning, Engineering Design and Construction Documents Preparation
- Planning, design, detailing and specifications for the construction of site improvements for the Conservation Center including the associated proposed parking lot and access road from Mission Canyon Road.
- Design Development
- Construction Document Preparation
- Construction Administration
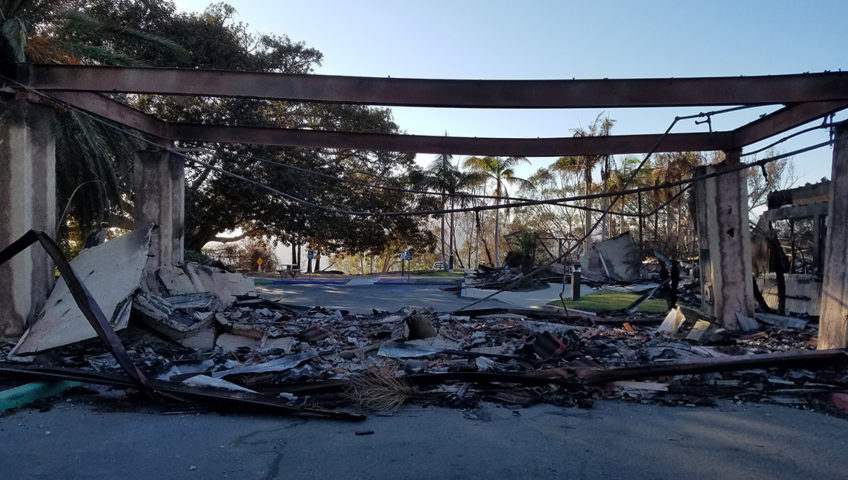
Aurora Vista Del Mar Hospital
Project Description
Aurora Vista Del Mar Hospital sustained excessive fire damage in the Thomas Fire in December of 2017. Buildings A, C, and G sustained minimal damage in the fire whereas Buildings B, D and the maintenance trailers were deemed a total loss. An existing pump station which serves the facility’s potable water tank also sustained heavy damage.
Scope of Services
Flowers & Associates, Inc. was contracted to locate and map existing water, sewer, electrical, and gas utilities and compile a map of existing utilities. We also prepared a site improvement plan for the installation of 3 temporary trailers so the Hospital could repopulate the campus. The trailers serve administration, storage, and patient in-take needs for the hospital.
We are also providing construction phase assistance including interpretation of the design intent of the plans and specifications, intermittent construction review during construction, and sign-off upon completion.
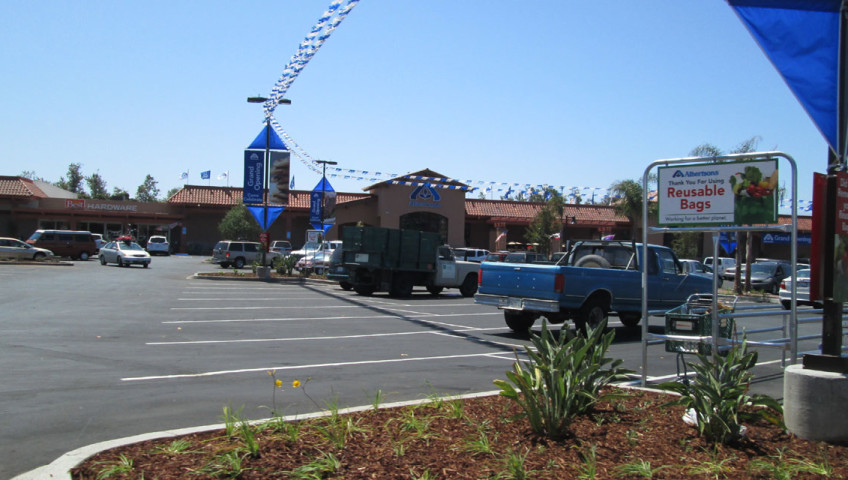
Casitas Plaza Shopping Center
Scope of Services
We provided civil site improvement planning, analysis and plan preparation for site improvements proposed by the Owners for improvements to the Casitas Plaza Shopping Center in order to accommodate the enlargement of the Albertson’s store. We also assisted the project Architects in devising an appropriate plan for the required ADA access provision improvements. After preliminary planning and design was complete, we were contracted to provide construction plan preparation, permit acquisition and construction phase services for the project. Having prepared the concept plans for the entitlement phase, we established the basic design parameters for the grade design, drainage features and for parking area upgrades
In addition, we were also contracted to implement the following Storm Water Pollution Prevention Plan (SWPPP) provisions under separate contract: visual observation; assurance that the project remained in full compliance with the CGP; directed implementation of all aspects of the project SWPPP including reasonable elimination of unauthorized site discharges; non-stormwater sampling and analysis; prepared and maintained record of weekly inspection reports and an annual compliance evaluation during construction; Notice of Termination; and other required project coordination within the State Storm Water Multiple Application and Report Tracking System (SMARTS) system.
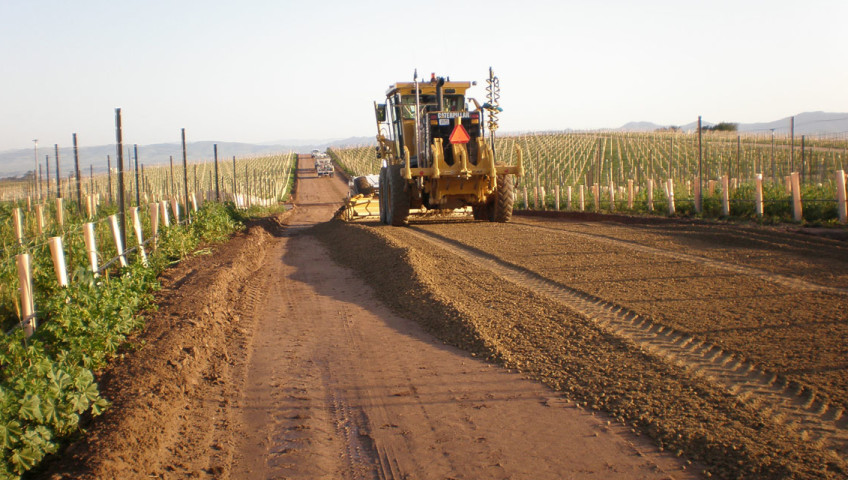
Presqu’ile Vineyard & Winery
Project Description
Flowers & Associates, Inc. worked with ARC Vineyards, LLC to develop 197 acres of existing vineyard and raw land into a working winery. This included the construction of a new winery and bottling plant building, hospitality building, administration building, barn and five farm employee housing units.
Scope of Services
In addition to providing grading, drainage, paving and site wall construction plans, F&A also designed the private water system, stormwater quality plans, and storage and disposal system for the site. Working together with the utility companies, architects and various other consultants and agencies, we provided a quality final product in working on all aspects of preliminary design, design development, plan preparation and construction phase services.
