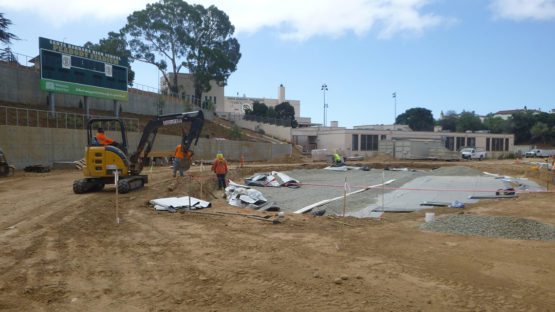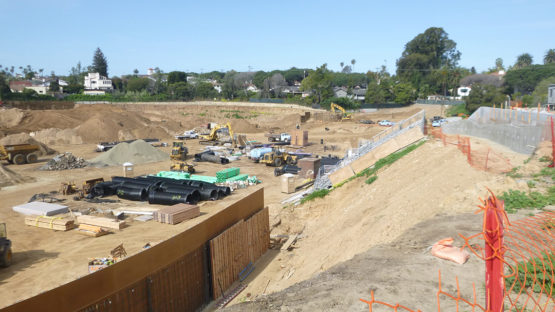Peabody Stadium Renovation
SB High School Peabody Grandstand Replacement & Stadium Renovation
Project Information
The historic Santa Barbara High School Peabody Stadium was built in 1924. The Grandstand Replacement and Stadium Renovation Project intends to modernize the nearly 100-year-old stadium’s infrastructure and athletic field. The project scope includes:
- Construct a new 2,300 seat concrete grandstand and press box that will bring the nearly 100-year-old facility into compliance with current State and regulatory building and accessibility codes.
- Expand the athletic sports field to create a California Interscholastic Federation (CIF) regulation track and artificial turf field to support competitive athletic events and enhance the use of the facility by Santa Barbara High School and the community.
- Replace two failing storm drain conduits to allow for continued pass through of municipal storm water systems and to mitigate ponding or flooding within the stadium and surrounding residential areas during storm events.
The Project is funded by the Foundation for Santa Barbara High School, Santa Barbara community bond measures, developer fees, and leverages State of California seismic mitigation funds.
Scope of Services
Flowers & Associates, Inc. provides supplemental construction review and monitoring, to assess compliance with contract documents and design intent for the extensive site improvements which are part of this substantially complex project.
We also provide QSP services for monitoring implementation of the Storm Water Pollution Plan over the construction period. The Storm Water Pollution Prevention Plan (SWPPP) specifies that a Qualified SWPPP Practitioner (QSP) monitor the contractor’s site erosion control efforts and implementation throughout the construction period.
F&A is providing construction review and monitoring for the major storm drains and related structures of the large complex storm drainage system.
SB High School Peabody Grandstand Replacement & Stadium Renovation
Project Information
The historic Santa Barbara High School Peabody Stadium was built in 1924. The Grandstand Replacement and Stadium Renovation Project intends to modernize the nearly 100-year-old stadium’s infrastructure and athletic field. The project scope includes:
- Construct a new 2,300 seat concrete grandstand and press box that will bring the nearly 100-year-old facility into compliance with current State and regulatory building and accessibility codes.
- Expand the athletic sports field to create a California Interscholastic Federation (CIF) regulation track and artificial turf field to support competitive athletic events and enhance the use of the facility by Santa Barbara High School and the community.
- Replace two failing storm drain conduits to allow for continued pass through of municipal storm water systems and to mitigate ponding or flooding within the stadium and surrounding residential areas during storm events.
The Project is funded by the Foundation for Santa Barbara High School, Santa Barbara community bond measures, developer fees, and leverages State of California seismic mitigation funds.
Scope of Services
Flowers & Associates, Inc. provides supplemental construction review and monitoring, to assess compliance with contract documents and design intent for the extensive site improvements which are part of this substantially complex project.
We also provide QSP services for monitoring implementation of the Storm Water Pollution Plan over the construction period. The Storm Water Pollution Prevention Plan (SWPPP) specifies that a Qualified SWPPP Practitioner (QSP) monitor the contractor’s site erosion control efforts and implementation throughout the construction period.
F&A is providing construction review and monitoring for the major storm drains and related structures of the large complex storm drainage system.


