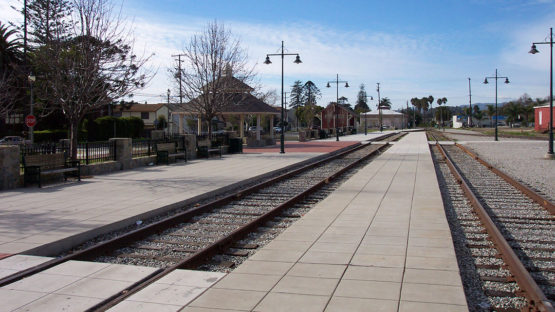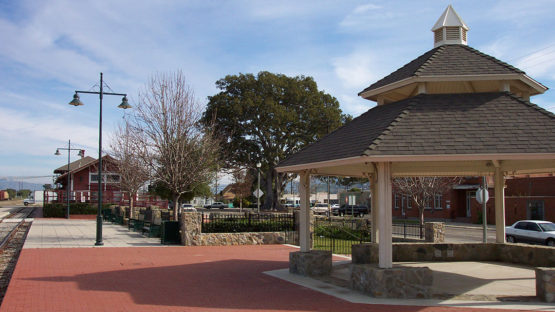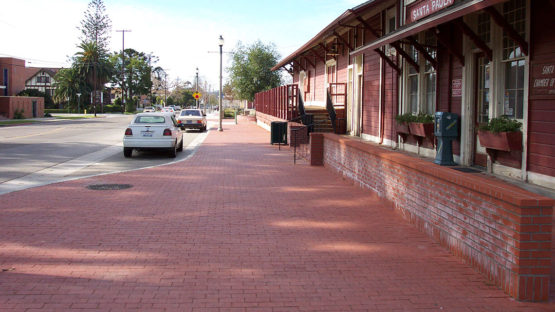Santa Paula Railroad Station
Award Winner:
Santa Paula California Chamber of Commerce Civic
Beautification of the Year
Project Description
Santa Paula is a unique small community in that it has an airport and its own railroad line. The railroad station was built in the 1930’s and is a historic landmark. The site was generally undeveloped, except for some warehouses and packing plants nearby. Its location near the heart of town made this site a candidate for restoration. This project required designing the station platform in accordance with railroad standards. The project included a gazebo and park. The architect selected brick for the accent pavement areas, which included sidewalks adjacent to the street. A key element of the design of this project was design of ADA compliance and addressing the grade difference across the site. We developed a unique mountable curb to provide access to the original loading ramp and accommodate the sidewalk requirements.
Scope of Services
- Combined commercial / residential site
- Streets and buildings constructed in 1930’s
- Site conforms to Railroad Design Standards
- Curb, gutter and sidewalk
- Conform to existing building doors
- Conform to existing driveways
- Access Ramps / ADA Compliance
- Landscaping & Irrigation
- Street lighting
- Park with Gazebo Structure
- Drainage system
- Coordination with businesses / residences
- Hardscape and street amenities
Award Winner: Santa Paula California Chamber of Commerce Civic Beautification of the Year
Project Description
Santa Paula is a unique small community in that it has an airport and its own railroad line. The railroad station was built in the 1930’s and is a historic landmark. The site was generally undeveloped, except for some warehouses and packing plants nearby. Its location near the heart of town made this site a candidate for restoration. This project required designing the station platform in accordance with railroad standards. The project included a gazebo and park. The architect selected brick for the accent pavement areas, which included sidewalks adjacent to the street. A key element of the design of this project was design of ADA compliance and addressing the grade difference across the site. We developed a unique mountable curb to provide access to the original loading ramp and accommodate the sidewalk requirements.
Scope of Services
- Combined commercial / residential site
- Streets and buildings constructed in 1930’s
- Site conforms to Railroad Design Standards
- Curb, gutter and sidewalk
- Conform to existing building doors
- Conform to existing driveways
- Access Ramps / ADA Compliance
- Landscaping & Irrigation
- Street lighting
- Park with Gazebo Structure
- Drainage system
- Coordination with businesses / residences
- Hardscape and street amenities



