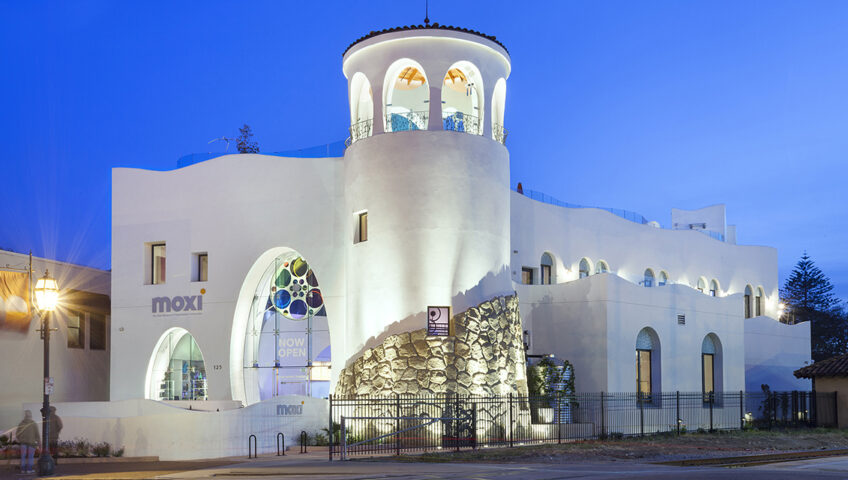

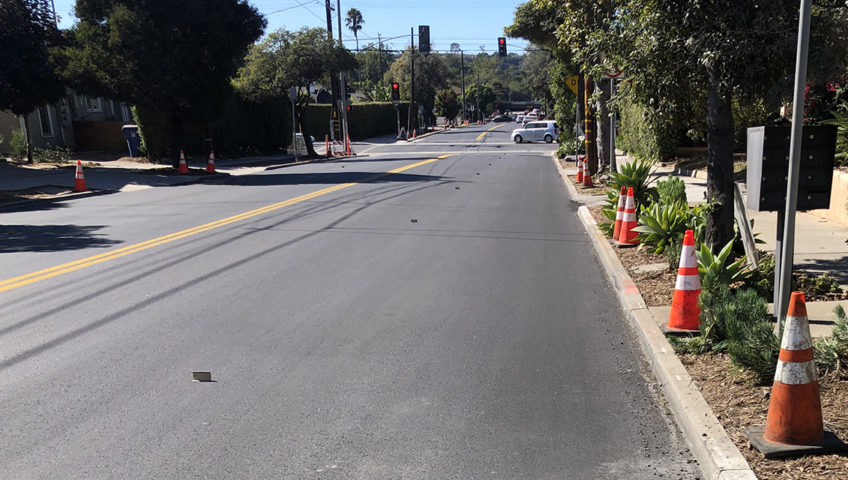
Mission Street
Project Information
Mission Street between the west side of State Street and the east side of the Mission Creek Bridge. Re-profile of the street, via lowering the center line crown and pavement elevation adjacent to the existing curbs, thereby raising the curb height on both sides of the street. Reconstruction of access ramps to bring them into ADA compliance, review and replacement of existing cross-gutters, gutters and spandrels, and driveway/alley entrance reconstruction.
Scope of Services
Phase A – Asphalt Overlay / Pulverization / Hot Mix Overlay & Concrete Improvements
Phase B – Pavement Preparation / Concrete Repairs / Crack Seal / Cape Seal / Slurry Seal / Micro-surface and Striping.
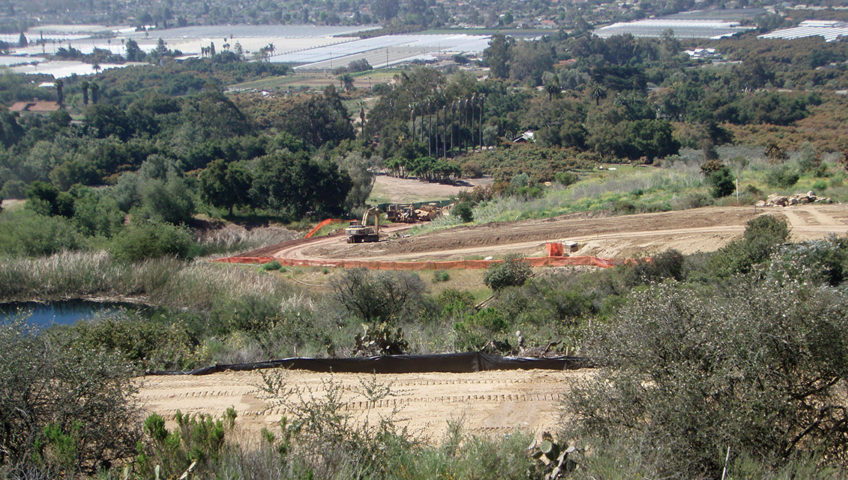
Rancho Monte Alegre
Scope of Services
- Engineering – Field and Office Plan and Control File Production
- Construction Inspection, Monitoring and Reporting
- SWPPP Compliance, Guidance and Reporting
- Public Utility Planning and Coordination
- Project Coordination
- Staking Control and Surveying Services
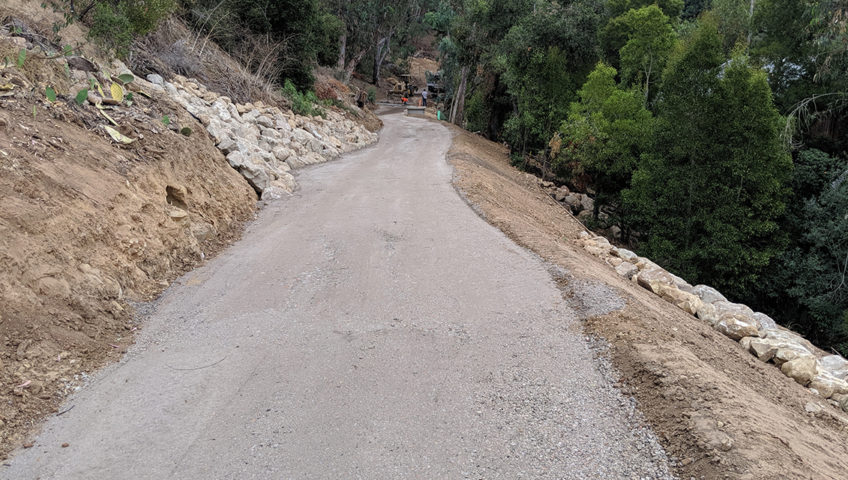
Sycamore Canyon Slope
Sycamore Canyon Stabilization Project
Scope of Services
F&A provided project management and coordination, civil engineering design for stabilization of the slope, PDR preparation and civil design input for erosion control. For the construction phase, we also provided consultant team management and coordination, construction contract administration, and construction monitoring and reporting.
We also provided an engineering geology and geotechnical report providing recommendations for the stabilization, surveying, and structural consulting through our sub-consultants.
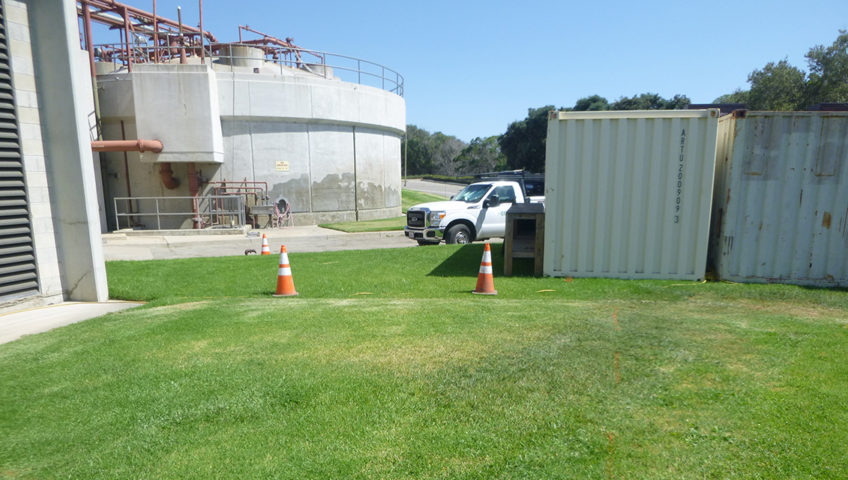
VWRF Digester Improvement
Scope of Services
- Coordination with City and Sub-consultant
- Site review and document review and input comments
- Construction Process Documentation and Reporting
- Construction Review, Testing and Observation
- Assistance with APCD Permitting
- Review of electrical and controls components of the design by our sub-consultant.
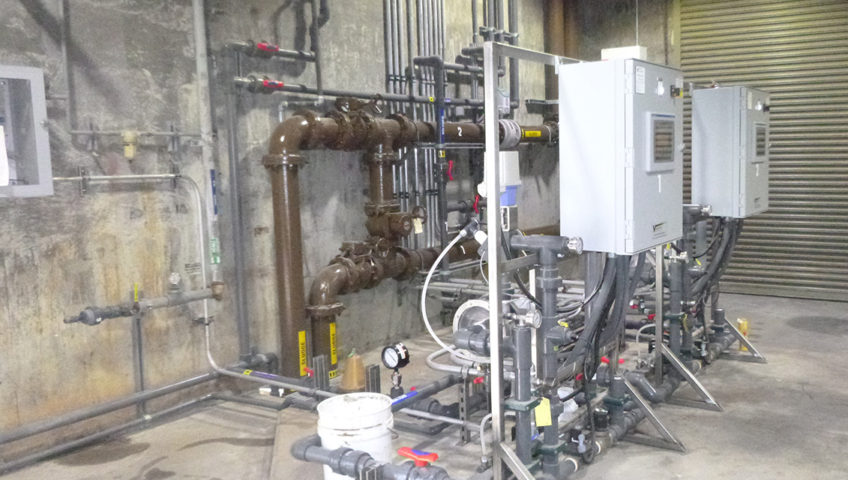
VWTP Dewatering Project
VWTP Dewatering Equipment Replacement Project
Scope of Services
- Document Review, Submittal Review and Processing, and project coordination
- Construction Process Documentation and Reporting
- Construction Review, Testing and Observation
- Perform observation of construction and equipment activation to determine compliance with construction contract documents.
- Attend factory acceptance testing of the centrifuge equipment and controls and review and observation services for the electrical and controls components through our Electrical Sub-consultant.
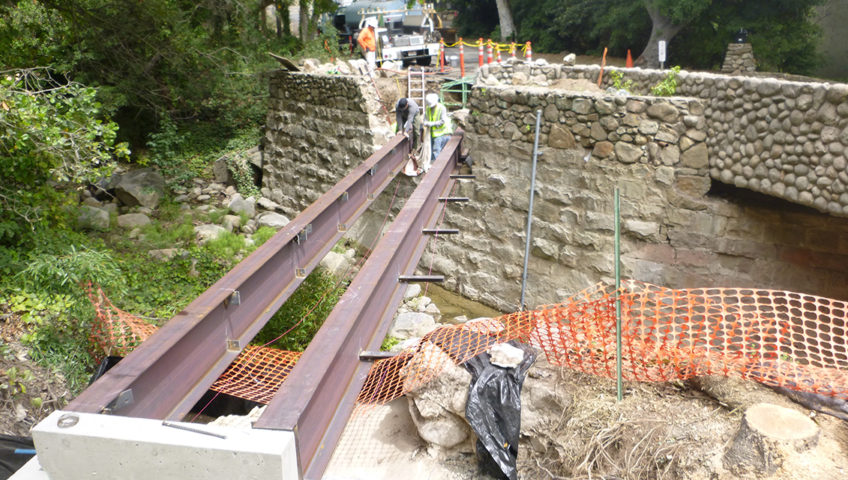
Santa Barbara Botanic Garden
Scope of Services
We provided engineering services for the master plan update and conditional use permit update. We also provided pre-design engineering and planning services for the first phase of capital improvements project including the construction of the Conservation Center, Horticulture Support Facility and the refurbishment of the Herbarium.
Water and Sewer Infrastructure Upgrade Project
- Design Coordination and Site Visits
- Preparation of Grading, Paving, and Storm Drainage Master Plan
- Preparation of Water & Sewer System Master Plan
- Preliminary structure locations and descriptions
- Master Plan presentation drawing for the project Development Plan package to be submitted to the County for the Conditional Use Permit Application.
Horticultural Garage Area
Grading and Drainage Plan for use in obtaining a Grading Permit and Development Plan.
Assistance with Development Plan Amendment and Land Use Permit Condition Compliance
- Assistance with preparing the land use permit condition compliance related to the SWIIP including a Tree Protection Plan, assistance with the Environmental Quality Assurance Program and coordination with the environmental monitors.
- Preparing an updated composite exhibit and overlay for use in obtaining an amended Development Plan for the Pritzlaff Conservation Center and the Horticulture Garage Area.
Design and Services During Construction for Sewer Lateral to Existing Restroom
- Adjusted plans to move the location of the “Lateral “C” manhole
- Construction Contract Administration
- Observation and Review of the construction
- Observation and testing of trenching and backfill by our geotechnical engineer sub-consultant
Conservation Building Planning, Engineering Design and Construction Documents Preparation
- Planning, design, detailing and specifications for the construction of site improvements for the Conservation Center including the associated proposed parking lot and access road from Mission Canyon Road.
- Design Development
- Construction Document Preparation
- Construction Administration
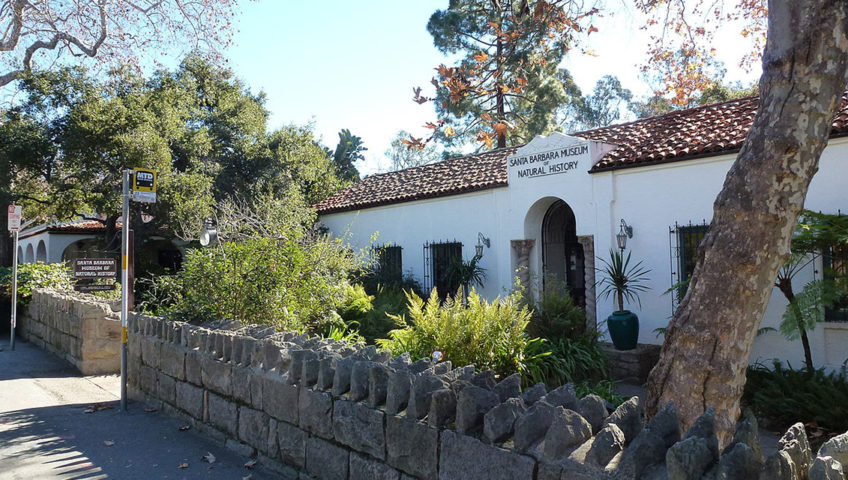
SB Natural History Museum
Description of Project
The Museum was founded in 1916 by William Leon Dawson as the Museum of Comparative Oology. In 1923, the Santa Barbara Museum of Natural History opened its doors at the current campus. The Museum celebrated its centennial year by undertaking a $21 million capital campaign to upgrade their aging facilities in ways that vastly improve our visitor experience.
Scope of Services
Flowers & Associates, Inc. provided civil engineering consultant services for Phase 1 of the project. Tasks included consulting with the Landscape Architects and other consultants in support of the design development effort and providing Preliminary Grading, Drainage, and Paving Plans sufficient for CEQA level review.
Peabody Stadium Renovation
SB High School Peabody Grandstand Replacement & Stadium Renovation
Project Information
The historic Santa Barbara High School Peabody Stadium was built in 1924. The Grandstand Replacement and Stadium Renovation Project intends to modernize the nearly 100-year-old stadium’s infrastructure and athletic field. The project scope includes:
- Construct a new 2,300 seat concrete grandstand and press box that will bring the nearly 100-year-old facility into compliance with current State and regulatory building and accessibility codes.
- Expand the athletic sports field to create a California Interscholastic Federation (CIF) regulation track and artificial turf field to support competitive athletic events and enhance the use of the facility by Santa Barbara High School and the community.
- Replace two failing storm drain conduits to allow for continued pass through of municipal storm water systems and to mitigate ponding or flooding within the stadium and surrounding residential areas during storm events.
The Project is funded by the Foundation for Santa Barbara High School, Santa Barbara community bond measures, developer fees, and leverages State of California seismic mitigation funds.
Scope of Services
Flowers & Associates, Inc. provides supplemental construction review and monitoring, to assess compliance with contract documents and design intent for the extensive site improvements which are part of this substantially complex project.
We also provide QSP services for monitoring implementation of the Storm Water Pollution Plan over the construction period. The Storm Water Pollution Prevention Plan (SWPPP) specifies that a Qualified SWPPP Practitioner (QSP) monitor the contractor’s site erosion control efforts and implementation throughout the construction period.
F&A is providing construction review and monitoring for the major storm drains and related structures of the large complex storm drainage system.
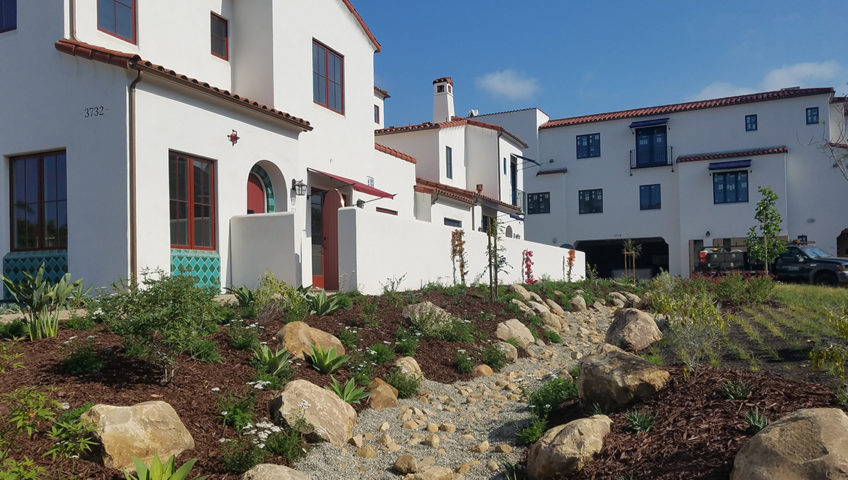
Sandman/Estancia Residences
Project Description
F&A has provided both civil and project management services on the “Sandman Project,” located at 3714-3744 State Street, since 2005. The site is over 4 acres in size. The project removed the existing hotel structures in 2015 (The Sandman Inn) and is in the process of final permitting and constructing three single story office buildings along State Street, ten three story residential condominium buildings with 72 units total and a small community building.
The project was approved in April 2014. The project was approved with a Condition of Approval (E.2.e. in the Planning Commission Resolution 008-14) that required the development of a storm water plan for the site that treats all pollutants of concern for the project, incorporates low-impact development elements (specifically natural infiltration), and reduces reliance on proprietary treatment devices.
Scope of Services
Infiltration testing conducted at the site in March 2014 confirmed that infiltrative soils appropriate for storm water infiltration designs do occur at the site. Therefore, F&A worked to revise the project, by implementing appropriately-sized permeable paving and vegetated swales/infiltration areas throughout the site. This revision complied with the City Planning Commission’s storm water Condition of Approval and achieved the City’s Tier 3 storm water management requirement for treatment via natural infiltration.
F&A worked to address storm water discharge rate control, volume reduction, and water quality treatment through permeable paver treatment areas (highlighted in red in the figure below), and swales and infiltration areas (highlighted in blue below). The landscaped areas around the buildings also afford additional treatment via infiltration. HydroCAD calculations and site drainage areas were complex and detailed for this model project.
This project has demanded ongoing coordination with a large project team; a detailed and innovative storm water treatment design within a tight mixed-use project area; and our relations with the client and consultant team have overall been positive and we are happy to have successfully provided services for this project.
