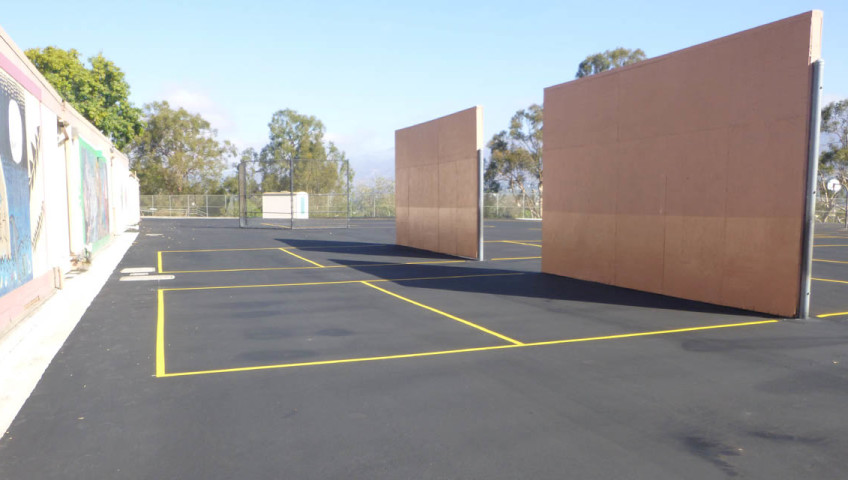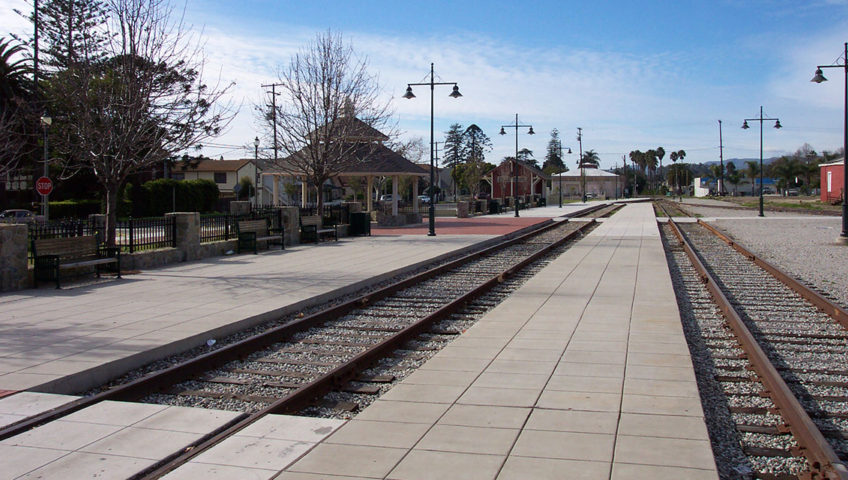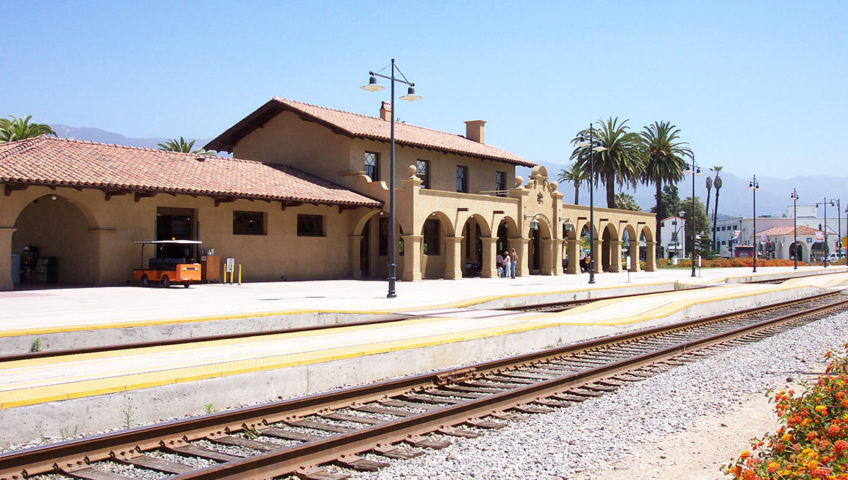Award Winner: California Preservation Foundation Design Award
Outstanding Achievement in the Field of Historic Preservation
Project Description
This project was a historic renovation of the railroad station and upgrade of the site to current ADA standards. The project included station landings, walkways, lighting, parking lots, park, and landscaping all integrated to provide the user with a feel of the original train station.
The site is located in the lower portion of town, the site is flat and subject to flooding. It was historic but needed to be brought up to current ADA standards, around the site, the station house, and the adjacent buildings. Strict Railroad guidelines had to be met on the loading platform and the large expanse of concrete needed to be designed with positive drainage for this critical passenger area.
All the drainage in the area ultimately goes to Mission Creek which crosses the site and runs adjacent to the site. During flood stage it is not uncommon for water to overflow the banks and inundate the site. The banks in fact are higher than a significant portion of the site. To protect the site form higher creek flows that are not over-topping the drainage system goes to a manhole and the storm drain is fitted with a check valve to prevent water from backing into the site. The system has been tested and functioned well in significant recent storms.
Being a transportation hub, the site has to accommodate pedestrians, vehicles and buses. As many as five buses can be staged at the station.
Scope of Services
- Combined commercial / residential site
- Streets and buildings constructed in 1930s
- Site conforms to Railroad Design Standards
- Curb, gutter and sidewalk
- Conform to existing building doors
- Conform to existing driveways
- Access Ramps / ADA Compliance
- Hardscape and street amenities
- PCC Streets
- Drainage system
- Street Lighting & Signals
- Landscaping & Irrigation
- Park
- Coordination with businesses / residences
- Conform to Railroad design standards



