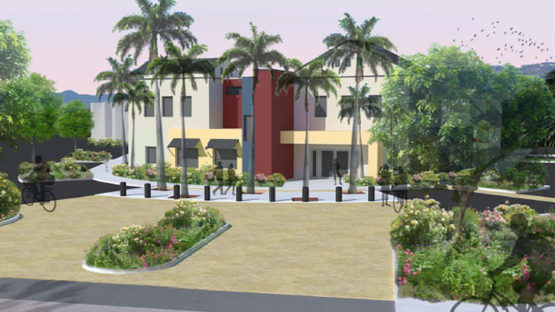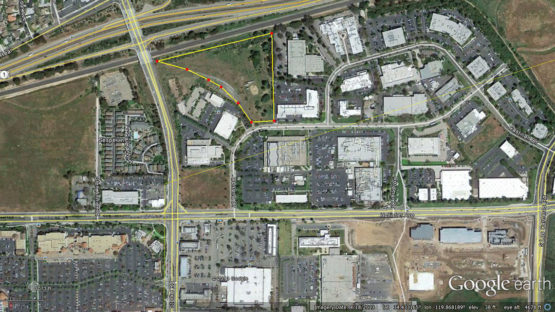Cortona Corner
Project Description
Located at 6830 Cortona Drive and sitting on 8.8 acres of land, Cortona Corner is the project site of a 176 unit rental apartment project in the City of Goleta. The development is comprised of a mix of one, two and three bedroom units contained within four two-story buildings at the front/center of the site and four three-story buildings at the rear of the site, in addition to a clubhouse, pool, maintenance building, and other residential and open space features. Due to its location between Highway 101, Union Pacific Railroad and industrial buildings such as Raytheon, the project is on relatively new territory by adding residential structures to industrial areas.
Scope of Services
F&A has helped to guide planning and development teams dealing with this environmentally sensitive habitat to completion with Planning Commission and Design Review Board. F&A provided Planning services including permit compliance/conditions of approval tracking and documentation for the client for acceptance with Public Works and Planning & Environmental Review Departments. F&A also provided Civil Engineering services consisting of site improvement plans, public improvements plans, utility plans and grading and drainage plans.
Project Description
Located at 6830 Cortona Drive and sitting on 8.8 acres of land, Cortona Corner is the project site of a 176 unit rental apartment project in the City of Goleta. The development is comprised of a mix of one, two and three bedroom units contained within four two-story buildings at the front/center of the site and four three-story buildings at the rear of the site, in addition to a clubhouse, pool, maintenance building, and other residential and open space features. Due to its location between Highway 101, Union Pacific Railroad and industrial buildings such as Raytheon, the project is on relatively new territory by adding residential structures to industrial areas.
Scope of Services
F&A has helped to guide planning and development teams dealing with this environmentally sensitive habitat to completion with Planning Commission and Design Review Board. F&A provided Planning services including permit compliance/conditions of approval tracking and documentation for the client for acceptance with Public Works and Planning & Environmental Review Departments. F&A also provided Civil Engineering services consisting of site improvement plans, public improvements plans, utility plans and grading and drainage plans.


